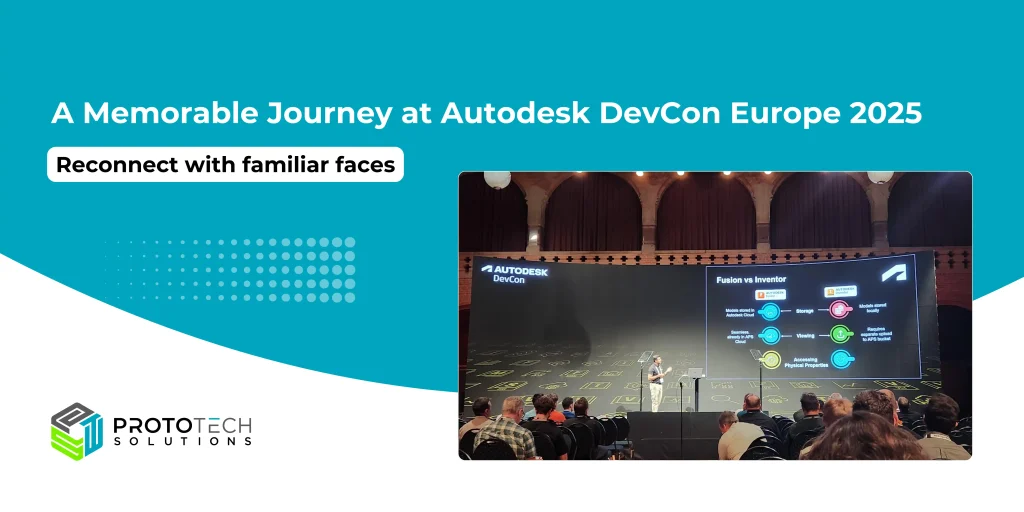Why Are BIM and Revit The Future of The Digital Building Construction Industry?

BIM and Revit are two of the most popular digital building applications in the industry. REVIT has been widely used by architects, engineers, contractors and real estate developers across the globe. BIM software is a digitized construction document that helps design better as well as decreases costs where it could have occurred during construction such as coordination errors or delays caused by incorrect plans.
What is the difference between BIM and Revit?
- Revit Software
Revit is a software application developed by Autodesk that is specifically designed for building information modeling (BIM). It is widely used in the architecture, engineering, and construction (AEC) industry for designing, documenting, and visualizing building projects.
Revit allows users to create a digital representation of a building or structure, known as a building information model. This model consists of three-dimensional (3D) objects called “families” that represent various building elements such as walls, floors, doors, windows, roofs, and more. These objects are intelligent and parametric, meaning that they contain data and can be modified easily, automatically adjusting related elements accordingly.
With Revit, architects, engineers, and other professionals can collaborate on a single project using a shared model. This enables them to work concurrently and make real-time updates, improving coordination and reducing errors or conflicts. Revit also provides tools for generating construction documentation, such as floor plans, sections, elevations, schedules, and quantities, directly from the building model.
- BIM Software:
BIM (Building Information Modeling) software refers to computer programs and applications specifically designed for creating, managing, and utilizing digital building information models. BIM software enables the creation of intelligent and parametric 3D models that represent the physical and functional characteristics of a building or infrastructure project.
BIM software allows architects, engineers, contractors, and other stakeholders to collaborate on a shared digital platform. They can collectively work on designing, simulating, analyzing, and documenting the project throughout its entire lifecycle. BIM software facilitates the integration and coordination of various disciplines and enables the exchange of information among team members.
Key Features and Capabilities of BIM Software Typically Include
- 3D Modeling: BIM software enables the creation of detailed 3D models of buildings and infrastructure, including architectural, structural, and MEP (mechanical, electrical, and plumbing) elements.
- Parametric Components: BIM software uses parametric objects or components that possess predefined properties and behaviors. Modifying one element automatically updates related elements, ensuring consistency throughout the model.
- Data Integration: BIM software allows the integration of various data types and formats, including geometric data, material specifications, cost estimates, scheduling information, and more.
- Collaboration and Coordination: BIM software provides tools for multiple stakeholders to work together on a shared model, enhancing communication, coordination, and information exchange.
- Analysis and Simulation: BIM software offers functionalities for analyzing and simulating building performance, such as energy analysis, structural analysis, clash detection, and quantity take-offs.
- Documentation and Visualization: BIM software assists in generating accurate and comprehensive construction documentation, including floor plans, sections, elevations, schedules, and visualizations.
- Lifecycle Management: BIM software supports the management of a building or infrastructure project throughout its lifecycle, from design and construction to operation and maintenance. It enables asset tracking, facility management, and renovation planning.
Why BIM and Revit- The Future of the Digital Building Industry?
BIM (Building Information Modeling) and Revit are considered the future of the digital building construction industry for several reasons:
- Enhanced Collaboration: BIM and Revit facilitate collaboration among various stakeholders involved in the construction process, such as architects, engineers, contractors, and facility managers. These technologies provide a centralized platform for sharing and managing project data, improving communication and coordination among team members.
- Improved Efficiency: BIM and Revit enable better efficiency throughout the construction lifecycle. By creating a digital representation of the building, they allow for advanced visualization, clash detection, and accurate quantity take-offs. This reduces errors, rework, and material wastage, ultimately saving time and costs.
- Design Optimization: BIM and Revit offer advanced design tools and parametric modeling capabilities. Design changes can be easily implemented and evaluated in real-time, allowing architects and engineers to optimize building performance, analyze energy consumption, and simulate various scenarios before construction begins.
- Lifecycle Management: BIM and Revit support the entire lifecycle of a building, from design and construction to operation and maintenance. The digital model created with BIM can be utilized for facility management, enabling efficient asset tracking, maintenance scheduling, and renovations.
- Integration with Emerging Technologies: BIM and Revit can integrate with other emerging technologies such as virtual reality (VR), augmented reality (AR), and artificial intelligence (AI). This integration enhances visualization, enables immersive experiences, and facilitates automation and optimization processes.
- Regulatory Compliance: Many governments and industry bodies are recognizing the benefits of BIM and Revit and are starting to mandate their use in construction projects. Compliance with these regulations and standards becomes easier by adopting these technologies.
Overall, BIM and Revit offer numerous advantages, including improved collaboration, efficiency, design optimization, lifecycle management, integration with emerging technologies, and compliance with industry regulations. These factors make them integral to the future of the digital building construction industry.
Follow ProtoTech Solutions for software technology industry trends and Global CAD news and updates.
Think of ProtoTech Solutions for BIM Application Development
ProtoTech Solutions expertise in customizing Building Information Modelling (BIM) Applications and Plug-ins to design and deliver scalable infrastructure plans. Explore constructability, manage project costs and collaborate effectively with your Architecture, Engineering, and Construction teams through connected workflows using the App.
The structural design and detailing features let you digitize construction sites, Improve mechanical, electrical, and plumbing (MEP) design quality, handle intelligent piping and more throughout the project lifecycle.
Our team is well versed with Autodesk tools like Revit, Navisworks, Fusion 360 etc to deliver clash free LOD 300, LOD 400, LOD 500 Architecture, Structural, MEP and Integrated BIM Models for our clients.
For more queries regarding any of the above-mentioned topics, feel free to connect with us on our website https://prototechsolutions.com, or email us at info@prototechsolutions.com



