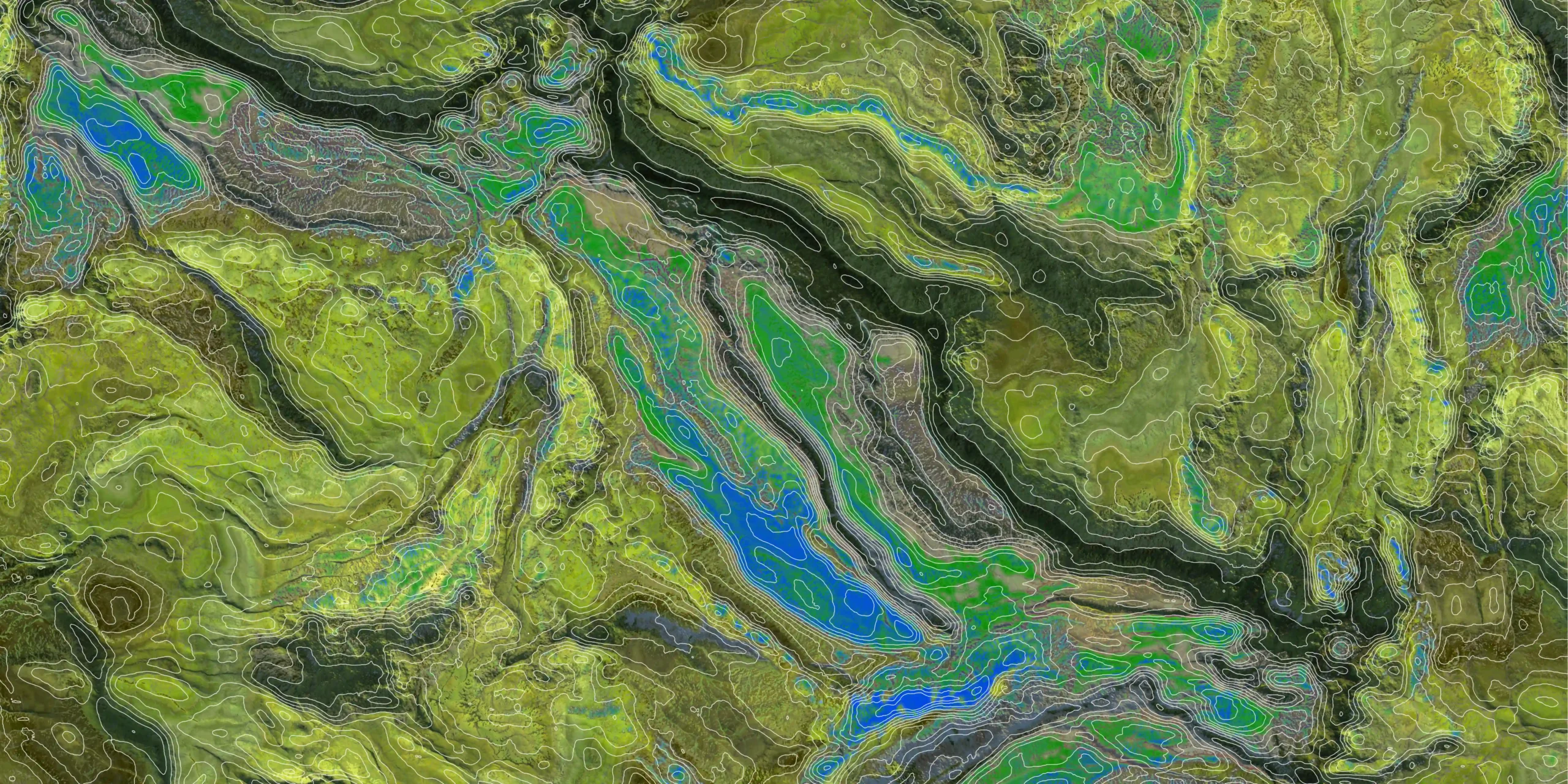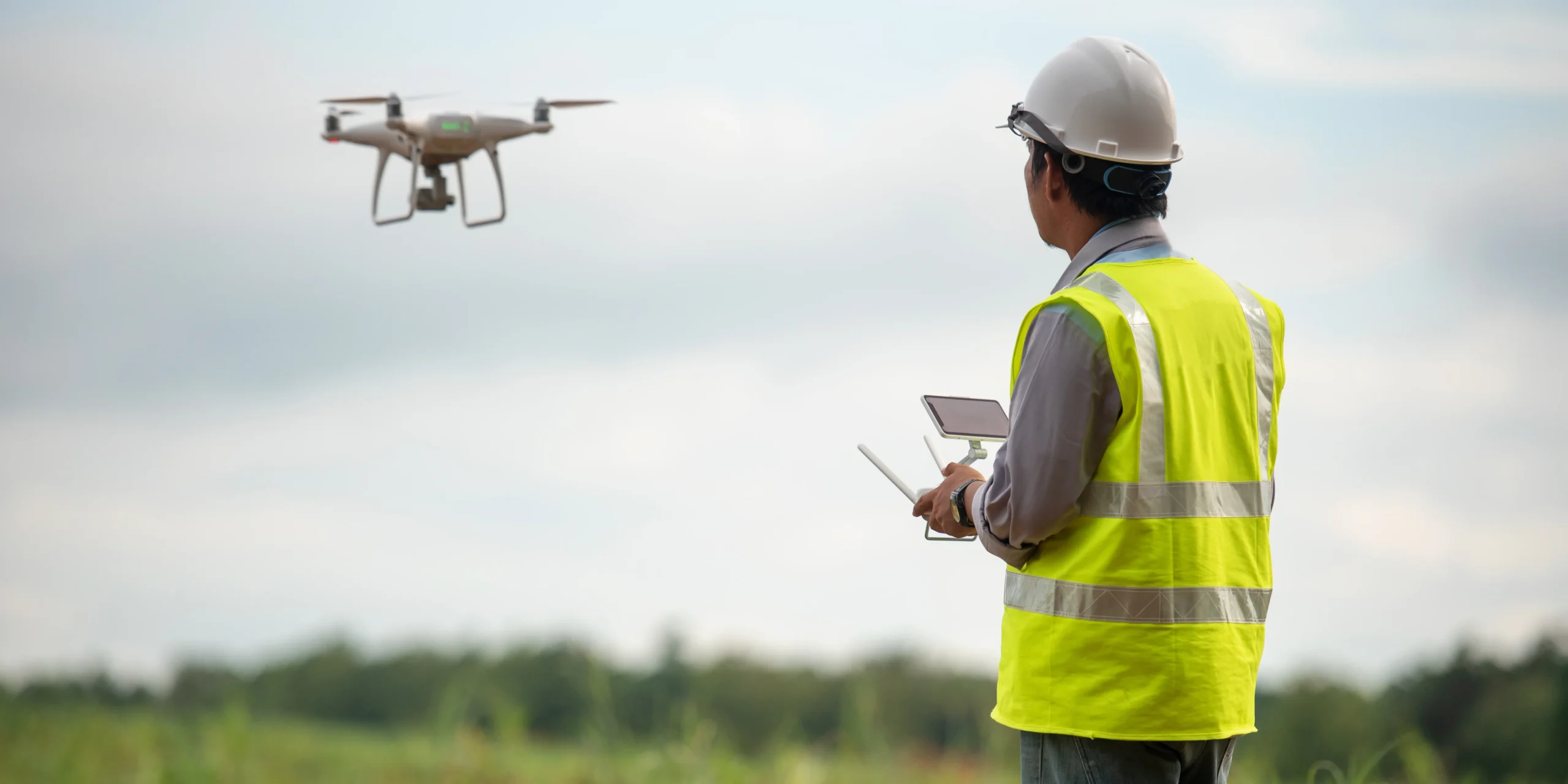The Role of Topographic Survey in Modern Urban Planning
The Role of Topographic Survey in Modern Urban Planning

Urban planning is a multifaceted discipline that involves designing and regulating land use in urban environments. As cities grow and evolve, meticulous planning becomes paramount to ensure sustainable development, efficient transportation systems, and livable spaces. One critical component in the urban planning process is the topographic survey. This article delves into the role of topographic surveys in modern urban planning, highlighting their importance, applications, and the technologies that enhance their accuracy and efficiency.
What is a Topographic Survey?
A topographic survey is a detailed and precise recording of the natural and man-made features of a landscape. It captures the three-dimensional aspects of the terrain, including elevations, contours, trees, buildings, streets, and other physical features. The primary objective of a topographic survey is to provide a comprehensive map that accurately represents the surveyed area, serving as a foundational tool for various planning and construction activities.
In addition to professionals like architects, civil engineers, and planners relying on topographic surveys for informed design and project management decisions, these surveys serve as legal documents delineating property boundaries.
Importance of Topographic Surveys in Urban Planning

Topographic surveys play a crucial role in urban planning for several reasons:
- Foundational Data for Design and Development
Topographic surveys provide the essential data required for designing infrastructure projects such as roads, bridges, buildings, and public spaces. Accurate topographic maps help planners understand the existing conditions of a site, which is vital for making informed decisions about the placement and design of new structures.
- Flood Risk Management
Urban planners use topographic surveys to identify areas susceptible to flooding. By understanding the elevations and contours of the land, planners can develop strategies to mitigate flood risks, such as designing effective drainage systems and implementing flood barriers. This proactive approach is essential in safeguarding properties and ensuring the safety of residents.
- Environmental Impact Assessments
Before any major development project, an environmental impact assessment (EIA) is required to understand how the project will affect the surrounding environment. Topographic surveys provide the baseline data necessary for these assessments, helping planners identify sensitive areas, such as wetlands and forests, that need to be preserved or protected.
- Infrastructure Planning and Utilities
Effective urban planning requires a deep understanding of existing infrastructure and utilities, such as water supply lines, sewage systems, and electrical grids. Topographic surveys help planners map these utilities accurately, ensuring that new developments do not interfere with existing systems. This is critical for maintaining the functionality and efficiency of urban infrastructure.
- Slope Analysis and Land Use Planning
Topographic surveys are indispensable for slope analysis, which is crucial in determining the suitability of land for various uses. For instance, steep slopes may be unsuitable for certain types of construction due to the risk of landslides. Understanding the topography helps planners designate appropriate land uses, such as residential, commercial, or recreational areas, based on the terrain.
Applications of Topographic Surveys in Modern Urban Planning
The applications of topographic surveys in urban planning are vast and varied. Here are some key areas where these surveys are indispensable:
- Transportation Networks
Designing efficient transportation networks, including roads, railways, and pedestrian pathways, requires detailed knowledge of the terrain. Topographic surveys provide the necessary data to design routes that minimize environmental impact, reduce construction costs, and improve connectivity within urban areas.
- Building Design and Construction
Architects and engineers rely on topographic surveys to design buildings that are well-integrated with their surroundings. These surveys help in determining the best orientation for buildings, optimizing views, and ensuring proper drainage. They also play a role in compliance with zoning regulations and building codes.
- Green Spaces and Recreational Areas
Urban planners use topographic surveys to design parks, gardens, and recreational areas that enhance the quality of life for residents. Understanding the natural contours and features of the land allows for the creation of aesthetically pleasing and functional green spaces that promote physical activity and social interaction.
- Utility Management
Effective management of utilities is critical for the sustainability of urban areas. Topographic surveys help in planning the installation, maintenance, and upgrading of utility lines. Accurate mapping of existing utilities prevents disruptions during construction activities and ensures the efficient delivery of services.
- Disaster Preparedness and Mitigation
In the face of natural disasters such as earthquakes, landslides, and floods, topographic surveys are invaluable. They provide the data needed to develop disaster preparedness plans and implement mitigation measures. For example, by identifying high-risk areas, planners can enforce building regulations that enhance structural resilience and reduce vulnerability.
Technologies Enhancing Topographic Surveys

The accuracy and efficiency of topographic surveys have been significantly enhanced by advancements in technology. Some of the key technologies include:
- Geographic Information Systems (GIS)
GIS is a powerful tool that allows urban planners to visualize, analyze, and interpret spatial data. By integrating topographic survey data into GIS, planners can create detailed maps and models that support decision-making processes. GIS also enables the layering of various data sets, such as population density and land use, to provide a comprehensive view of urban areas.
- Global Positioning System (GPS)
GPS technology has revolutionized topographic surveys by providing precise location data. Surveyors can use GPS to accurately measure coordinates and elevations, ensuring the reliability of the survey data. This technology also streamlines the surveying process, reducing the time and effort required to complete a survey.
- LiDAR (Light Detection and Ranging)
LiDAR technology uses laser pulses to create high-resolution 3D models of the terrain. It is particularly useful for surveying large areas quickly and accurately. LiDAR can penetrate vegetation, making it ideal for mapping densely forested areas. The detailed elevation data provided by LiDAR is invaluable for urban planning applications such as flood modeling and infrastructure design.
- Drones and Unmanned Aerial Vehicles (UAVs)
Drones equipped with cameras and LiDAR sensors have become increasingly popular in topographic surveying. They can capture high-resolution images and data from hard-to-reach or hazardous areas. Drones offer a cost-effective and efficient way to conduct surveys, especially in urban environments where accessibility may be a challenge.
- Photogrammetry
Photogrammetry involves taking measurements from photographs to create maps and 3D models. This technique is often used in conjunction with drones to capture detailed images of the terrain. Photogrammetry is a valuable tool for urban planners, providing accurate and up-to-date information for various planning activities.
How ProtoTech Solutions Can Help You?
In modern urban planning, the role of topographic surveys provide the critical data needed to design and develop sustainable, resilient, and efficient urban environments. From infrastructure and transportation planning to environmental conservation and disaster preparedness, topographic surveys underpin every aspect of urban development.
How do land survey drafting services revolutionize modern urban planning? Land survey drafting services play a crucial role in modern urban planning by providing accurate spatial data essential for development projects. These services use advanced technologies like GPS, LiDAR, and GIS to map terrain, property boundaries, and infrastructure. Precise drafting ensures that construction projects adhere to zoning regulations, minimizing legal disputes and maximizing land utility. By generating detailed topographic maps and 3D models, survey drafting aids in visualizing proposed developments, facilitating informed decision-making by urban planners and stakeholders.
At ProtoTech Solutions, we specialize in land survey drafting services. Our expertise includes Topographic Land Surveys, ALTA & Topo Surveys, Boundary Surveys, Route Surveys, Subdivision Mapping, Tower Surveys, Mortgage Surveys, Aerial/Drone Surveys, As-Built Surveys, Right of Way and Route Surveys, and more. Urban planners, architects, and engineers must continue to leverage these surveys to ensure that our cities are well-equipped to meet the challenges of the future.
Software Expertise: AutoCAD, Civil 3D, MicroStation, Carlson Survey, Revit, Navisworks, 3ds Max, BIM 360, etc.
We have over 20 years of experience in the AEC industry and have served more than 2500 clients worldwide. Contact our surveyors today to learn how your ongoing civil project could benefit from a topographic survey and to discuss your project requirements.

